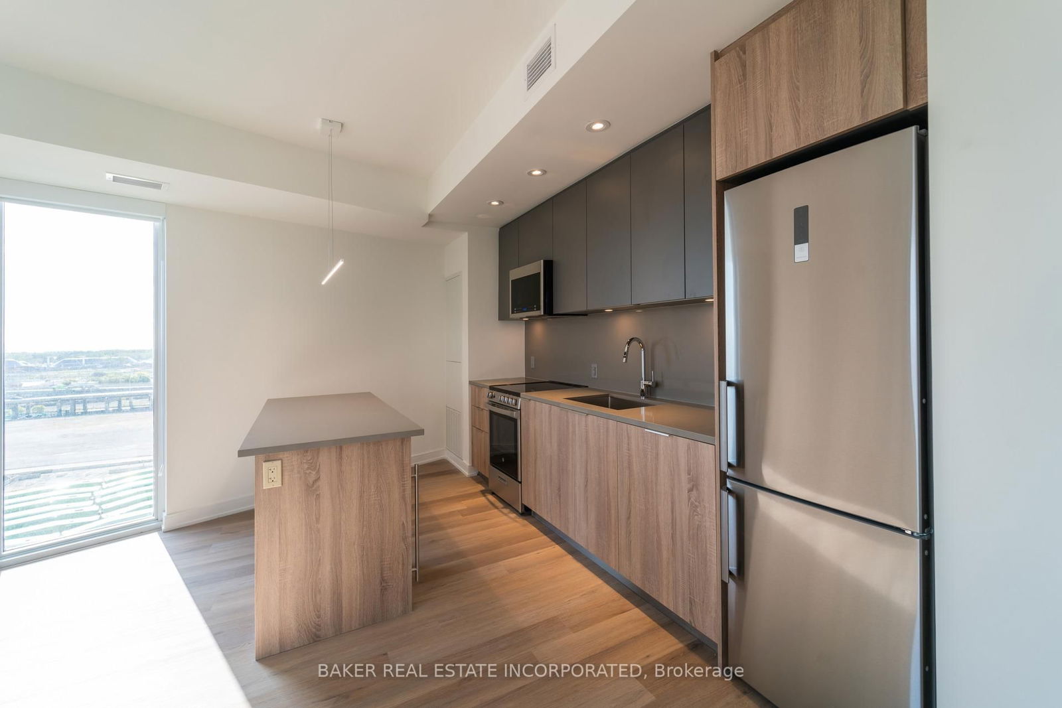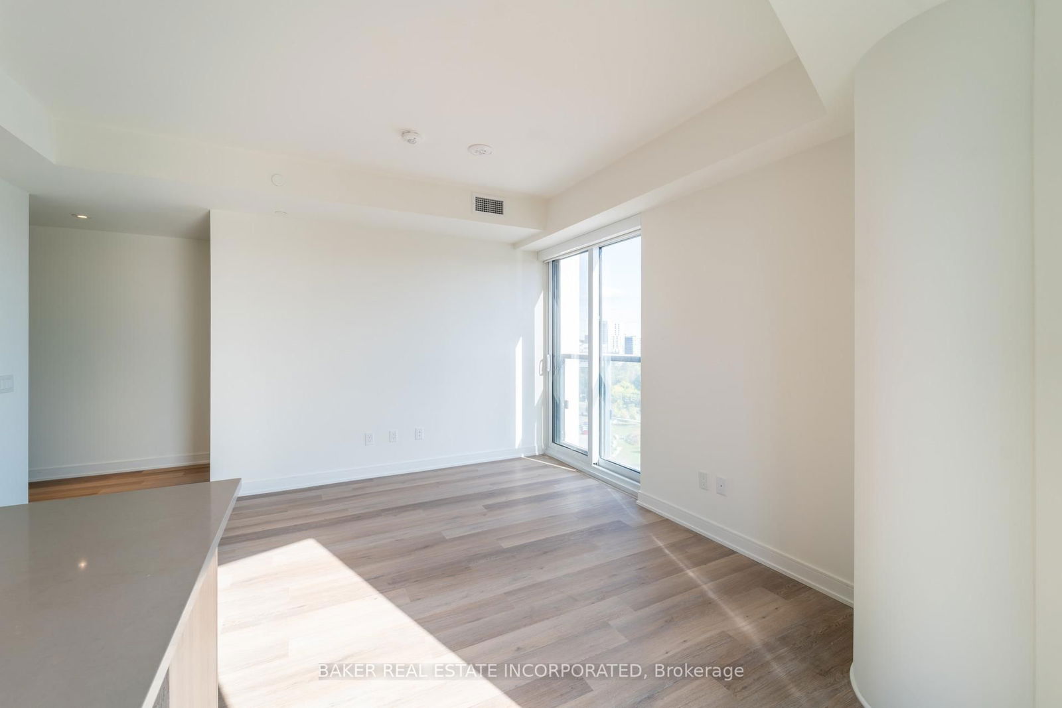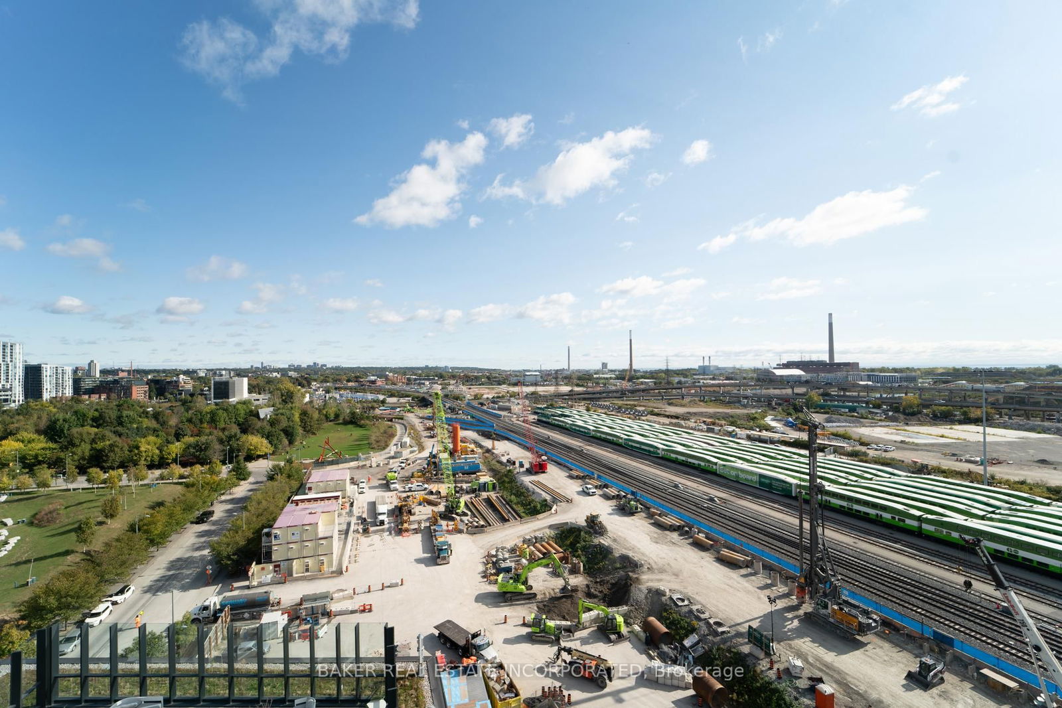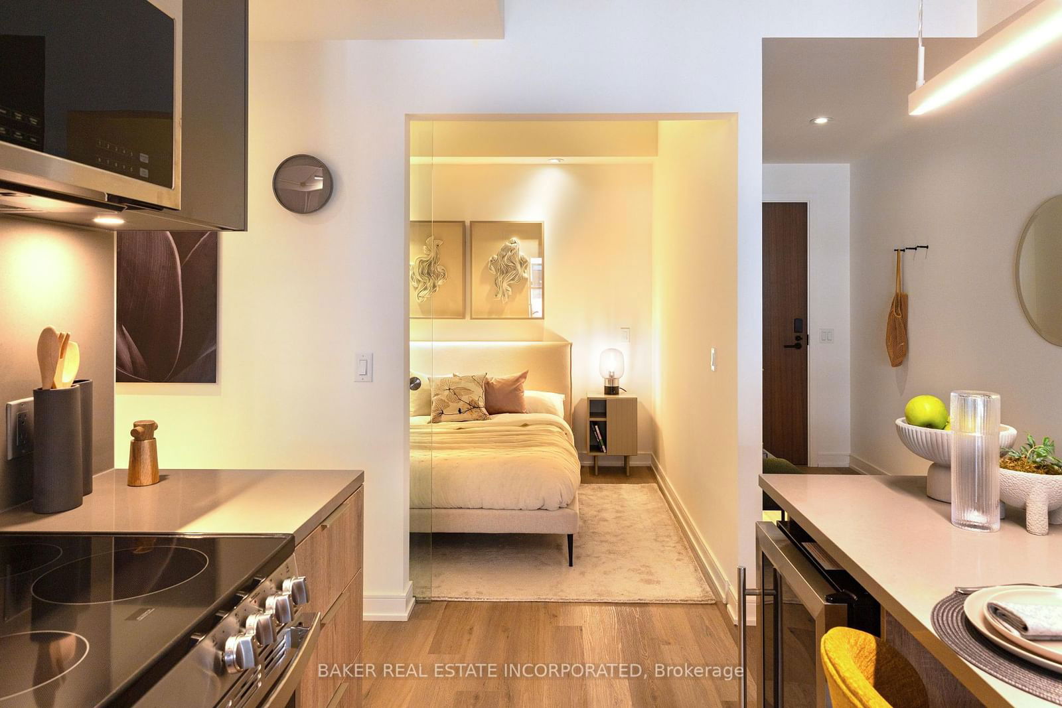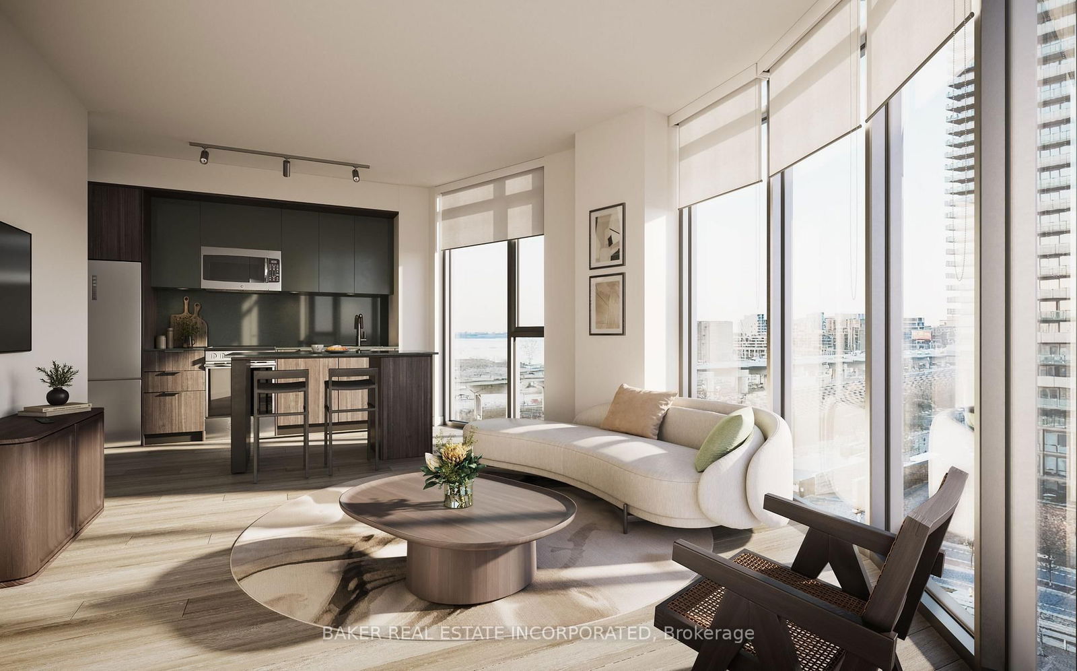Overview
-
Property Type
Condo Apt, Apartment
-
Bedrooms
2
-
Bathrooms
2
-
Square Feet
800-899
-
Exposure
South East
-
Total Parking
n/a
-
Locker
None
-
Furnished
No
-
Balcony
Jlte
Property Description
Property description for 1009-181 Mill Street, Toronto
Property History
Property history for 1009-181 Mill Street, Toronto
This property has been sold 4 times before. Create your free account to explore sold prices, detailed property history, and more insider data.
Schools
Create your free account to explore schools near 1009-181 Mill Street, Toronto.
Neighbourhood Amenities & Points of Interest
Create your free account to explore amenities near 1009-181 Mill Street, Toronto.Local Real Estate Price Trends for Condo Apt in Waterfront Communities C8
Active listings
Average Selling Price of a Condo Apt
June 2025
$2,870
Last 3 Months
$2,836
Last 12 Months
$2,797
June 2024
$2,905
Last 3 Months LY
$2,798
Last 12 Months LY
$2,864
Change
Change
Change
Historical Average Selling Price of a Condo Apt in Waterfront Communities C8
Average Selling Price
3 years ago
$2,800
Average Selling Price
5 years ago
$2,462
Average Selling Price
10 years ago
$1,939
Change
Change
Change
Number of Condo Apt Sold
June 2025
166
Last 3 Months
223
Last 12 Months
194
June 2024
224
Last 3 Months LY
272
Last 12 Months LY
217
Change
Change
Change
How many days Condo Apt takes to sell (DOM)
June 2025
20
Last 3 Months
22
Last 12 Months
25
June 2024
22
Last 3 Months LY
25
Last 12 Months LY
24
Change
Change
Change

